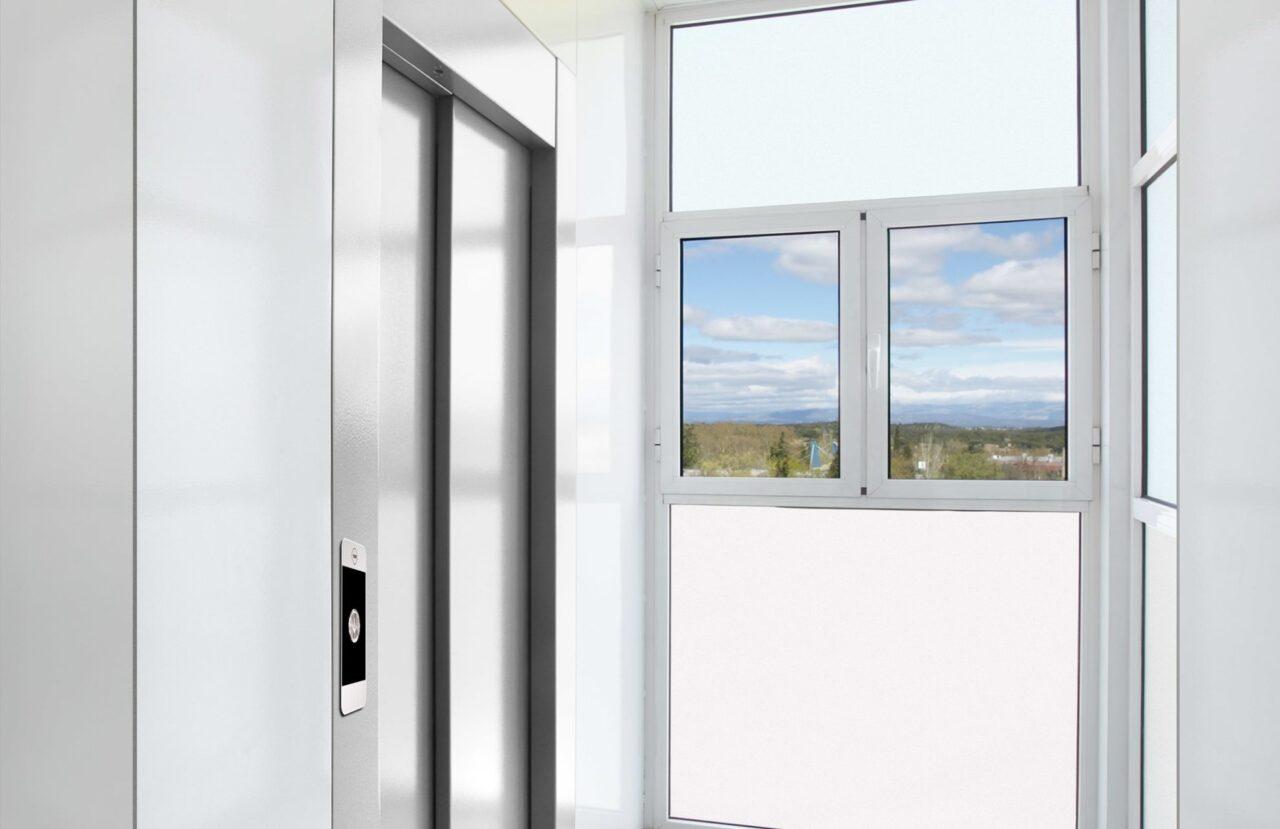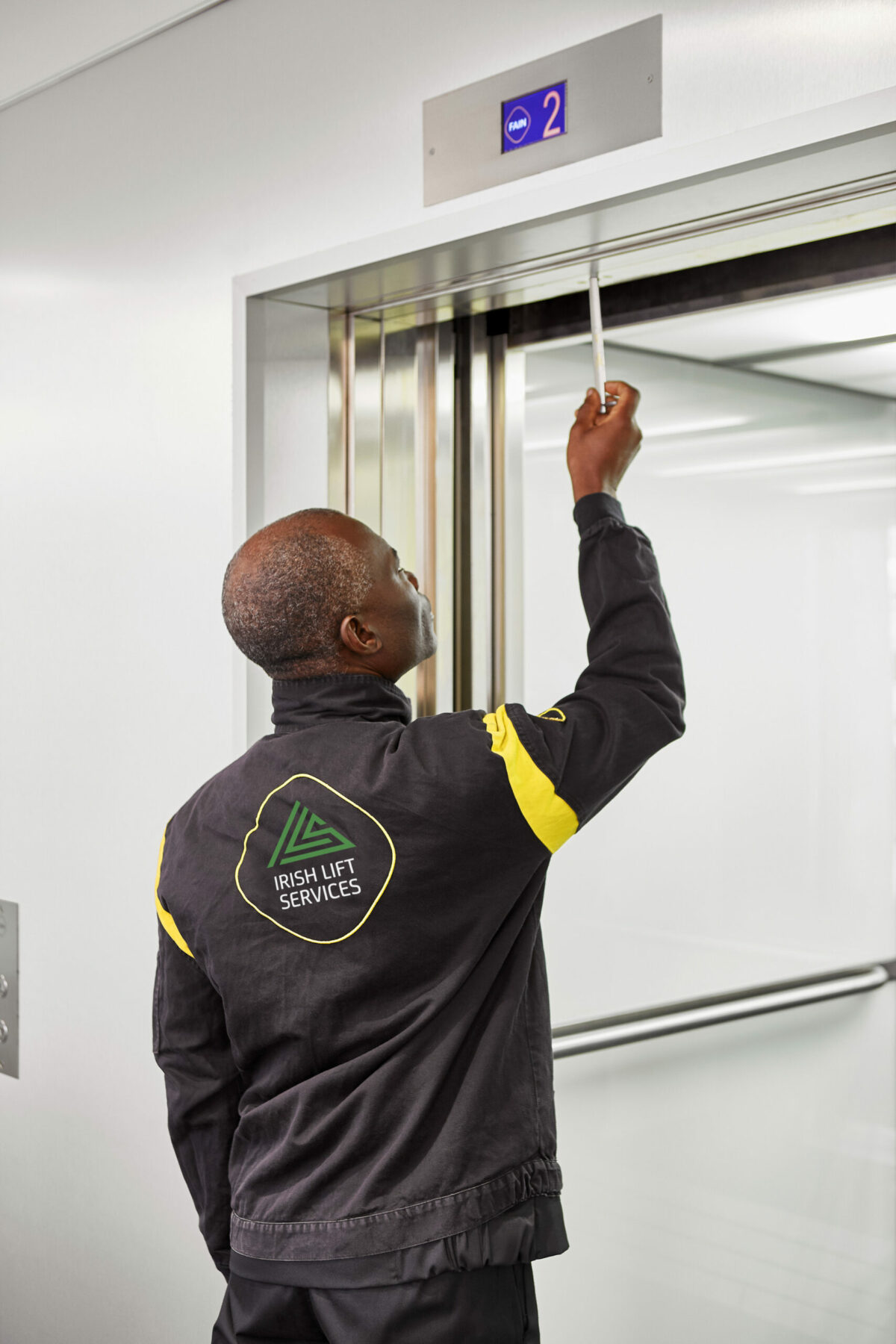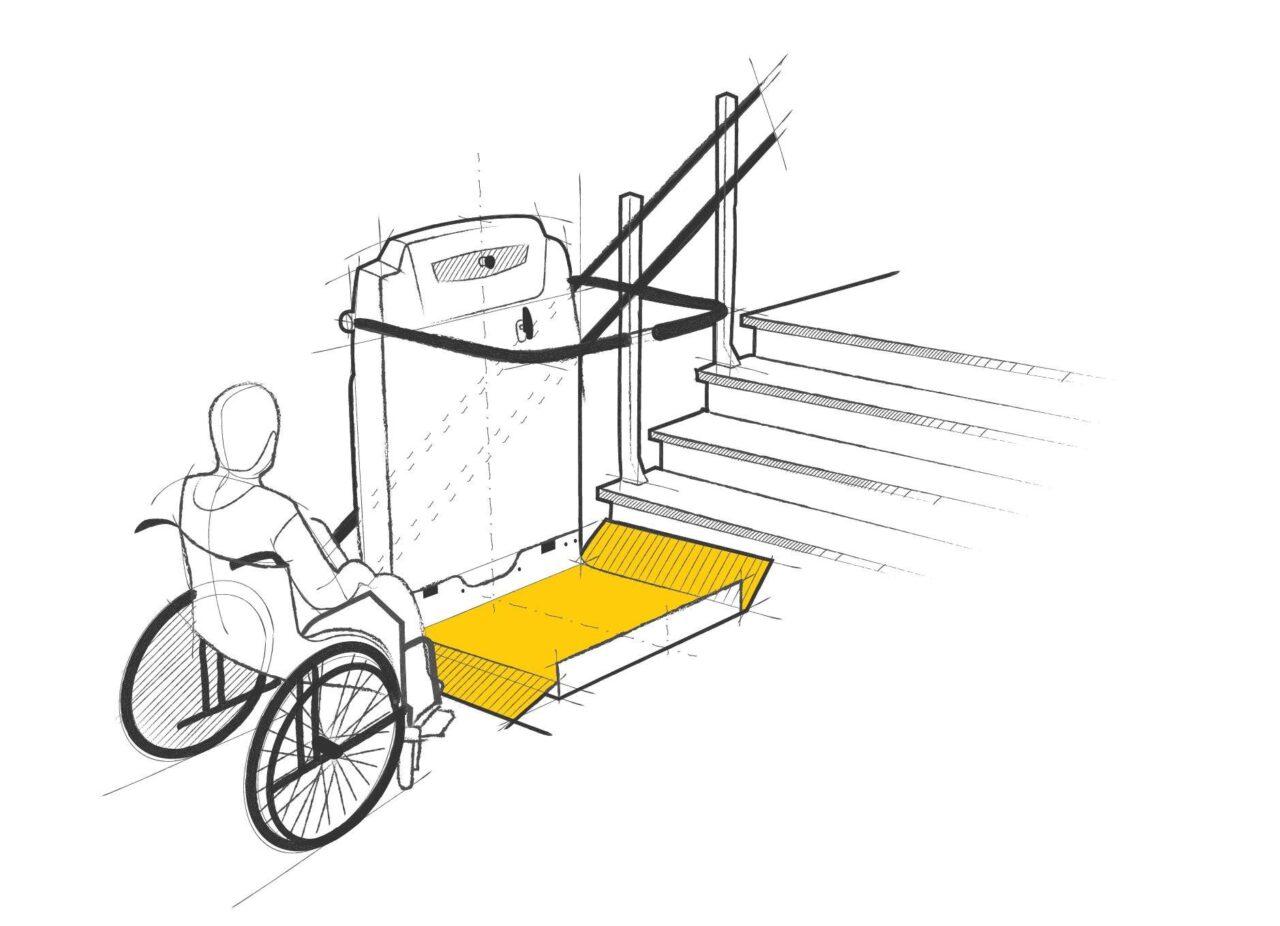
However, it is increasingly common for residential buildings to have problems with accessibility and architectural barriers, whether due to the ageing or to the reduced mobility of some of their residents.
It is important to realise that, even though we may not notice it, a simple step can pose a very serious problem to someone who has problems walking. Not to mention the insurmountable situation if a resident needs a wheelchair to travel.
Because of this, even if the lift in your building is adapted for people with reduced mobility, the steps that separate it from the entrance to the street can make a huge difference in the freedom of movement of these residents.
At ILS, we know you care about the well-being of your residential building, which is why we’re letting you know about the architectural solutions we have developed, alongside specialised architects, to eliminate architectural barriers by lowering the lift to ground level.
Read on to find out more!
What solutions are available to get rid of architectural barriers?
The best solutions for getting rid of architectural barriers are:
- Lowering a lift to ground level: This solution involves removing any step or architectural barrier that impedes access to the lift. Throughout this article, we will focus on explaining this solution in depth. Even though lowering the lift to ground level is the best and most practical solution, there are other options contained in the Technical Building Code.
- Stairlift: As we mentioned in our previous article “Enabling accessibility for all: stairlifts and lifting platforms”, stairlifts are platforms that are attached to the staircase itself to let people with reduced mobility move from one floor to another. Some of the most common are the straight section chair, the curved section chair and lifting platforms.
- Access ramp: Consists of installing a ramp to provide access from street level to the lift. This seemingly simple solution is not always possible to implement mainly due to a lack of space – it would leave the stair area very cramped – and the impossibility of providing a safe angle of inclination for people with reduced mobility.
What does lowering a lift to ground level mean?
Lowering a lift to ground level, as we explain in our article “The importance of lowering a lift to ground level”, means removing any steps between the building entrance and the lift in order to bring it down to street level. This facilitates access to the building and eliminates any architectural barriers that may exist.
This isn’t just the most practical solution, but it is also required if it is the only way to ensure accessibility to the building.
Our architectural solutions
Here are two specific solutions devised by our architect Daniel de Soto Martín-Caro to lower the lifts in two different buildings to ground level.
Example in a residential building in Madrid (Spain)
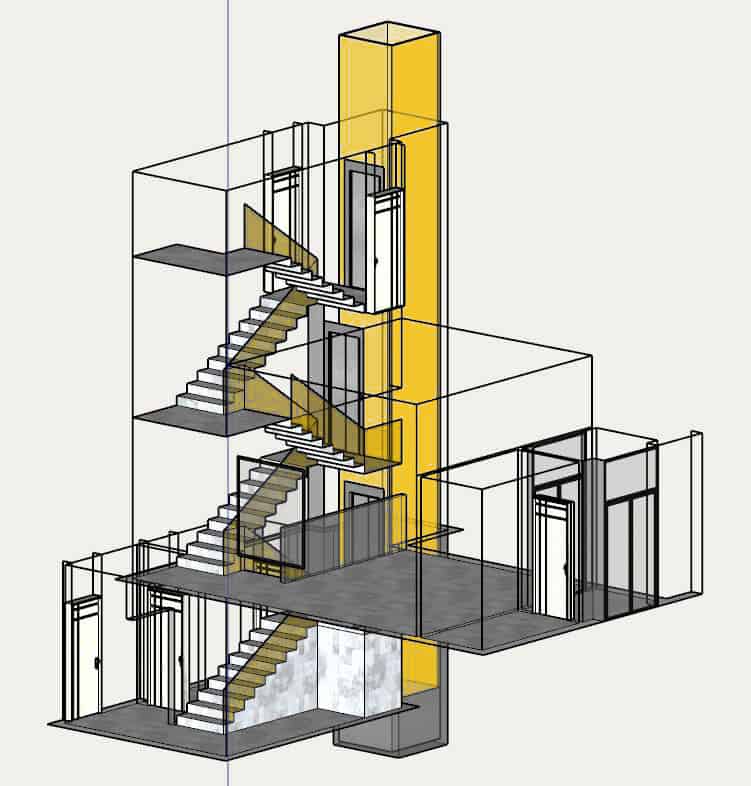
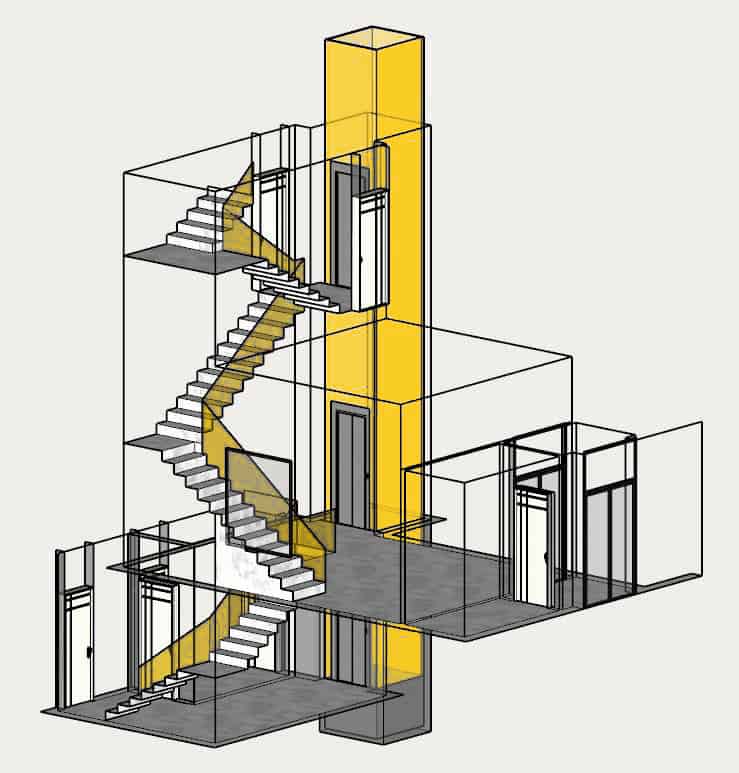
The works involved a single vertical communication core. An architectural barrier consisting of half a flight of stairs impeded access to the lift on the ground floor and the basement. On the other floors, the lift was accessible at the same level as the homes.
The proposed solution consisted of installing a vertical lift platform to access the lift on the ground floor. There was no way to provide access on the basement floor without architectural barriers.
Finally, the staircase was successfully modified both on the ground floor and in the basement, modifying the stops of the lift on these floors. This way, we were able to completely remove all the architectural barriers without increasing the maintenance costs.
Example in a residential building in Tres Cantos – Madrid (Spain)
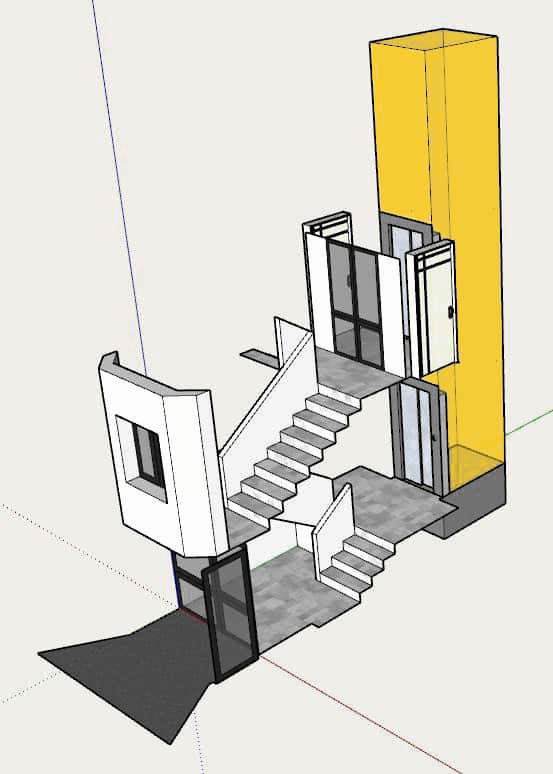
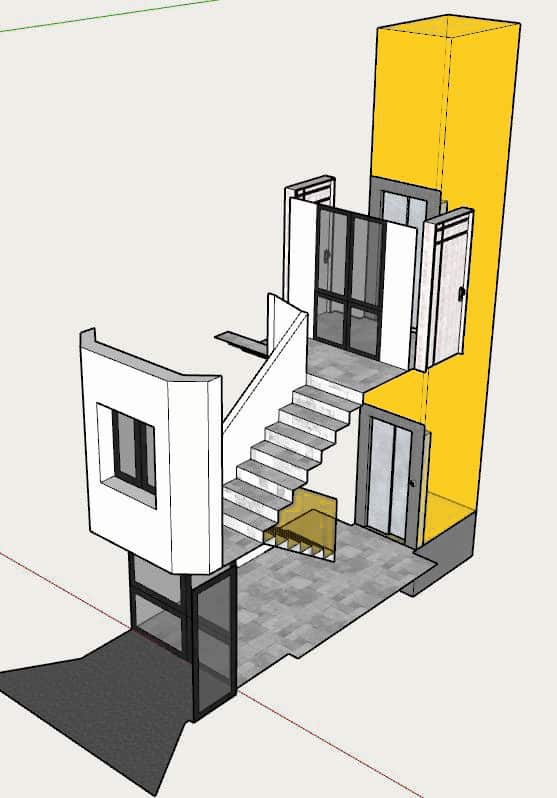
This work was carried out in five identical entrance hallways in a residential building with a single shared main entrance. Each of the five vertical communication cores has one lift. This lift provides access to all the flats and to the basement garage. However, on the ground floor, it was necessary to climb half a flight of stairs to reach the lift.
The owners had asked different companies in the sector for a solution to make the building accessible. All the companies agreed that the simplest, most immediate and most affordable solution consisted of installing an inclined platform.
However, the winning solution involved removing the architectural barrier by modifying the route of the staircase in its last stretch from the ground floor to the first floor. This changed where the lift stopped, which was already accessible from the ground floor.
This reduced the building’s maintenance costs and provided an accessibility solution that was infinitely more convenient.
If you want to take the leap and decide to remove the architectural barriers from your building, count on us! We specialise in finding the best solutions for each particular case. Contact us through our contact form and one of our sales reps will prepare a free, no-obligation quote that reflects the characteristics of your residential building.
In addition, don’t hesitate to share this article so everyone can find out how practical and simple it is to make architectural modifications to lower a lift to ground level. And if you’re interested in new accessibility solutions, find out what the induction loop for people with hearing aids is all about.
Basic information on data protection: In accordance with the GDPR and the LOPDGDD, FAIN ASCENSORES S.A. will process the provided data in order to contact you with the information you need. For more information about the processing of your data and to exercise your rights, please visit our privacy policy
